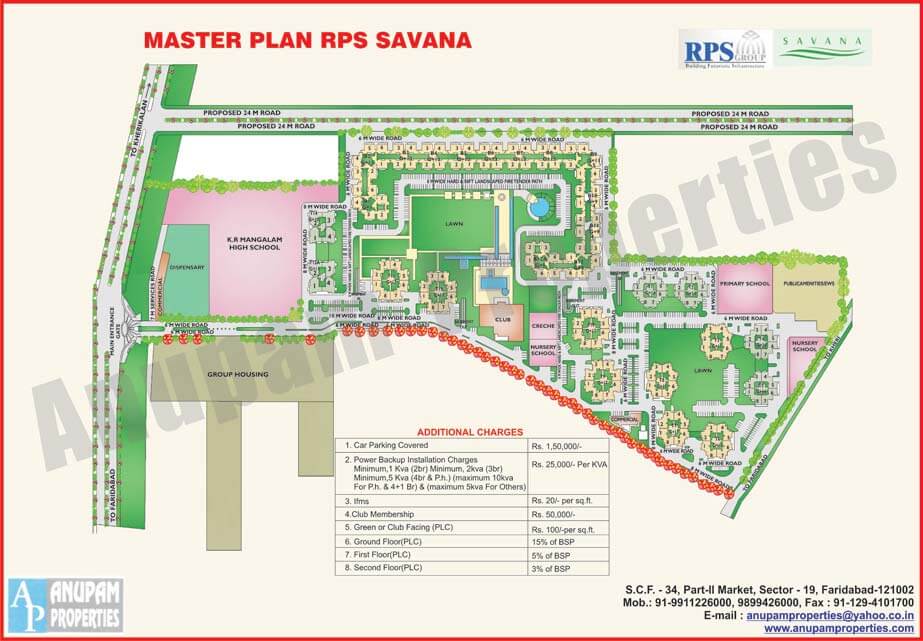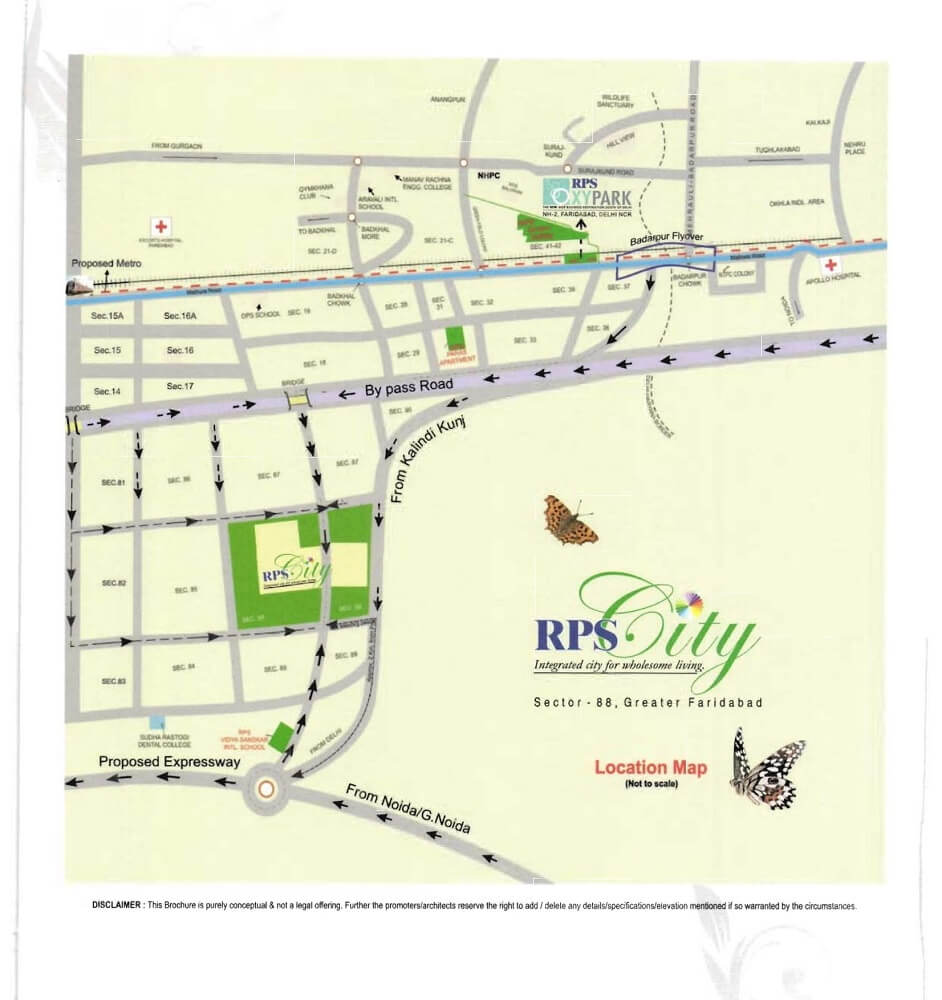The sitemap plan for RPS Savana Faridabad is crucial for comprehending the layout and organization of the entire project. It’s an intricate visual representation that details the allocation of various components within the community
The design of the layout plan integrates environmental consciousness by reserving an extensive 85% expanse for open spaces and verdant landscapes. Remarkably, a mere 15% of the area has been utilized for construction purposes.
Typically, such plans begin by illustrating the overall area of the project and its boundaries. This provides an immediate understanding of the scale and scope of the development. The sitemap then goes on to delineate the distribution of residential blocks or towers within the complex.
It outlines the arrangement of different types of units, such as 1 BHK, 2 BHK, or 3 BHK apartments, along with any other housing options available.
Apart from residential areas, the sitemap includes designated spaces for amenities and facilities. It highlights the locations of common areas like clubhouses, swimming pools, gyms, parks, jogging tracks, recreational zones, and parking areas. Such detailing aids potential residents in visualizing the proximity of these amenities to their potential residences.
The plan also marks out open spaces and landscaping elements within the community. This could encompass green areas, landscaped gardens, playgrounds for children, walking paths, and any other communal spaces aimed at enhancing the living experience.
Additionally, the sitemap typically outlines the placement of essential utilities and infrastructure. This involves the location of water supply systems, electrical substations, sewage treatment plants, and other crucial elements necessary for the functioning of the community.
Roadways, pathways, and access points are also highlighted on the sitemap. It shows the layout of internal roads, pedestrian pathways, entry & exit points, ensuring clarity on traffic flow within the complex and providing an understanding of connectivity.
Moreover, some sitemap plans might include future development areas or spaces allocated for future expansion. This foresight offers a glimpse into the long-term vision for the community and potential growth prospects.
The sitemap plan acts as a valuable guide for both developers and prospective buyers or residents. It offers a comprehensive overview of the entire project’s layout, aiding in decision-making processes and providing a clear understanding of the spatial organization, amenities, and infrastructure within RPS Savana Faridabad.
For detailed and accurate information, individuals interested in the project should refer Anupam Properties for the specific sitemap plan.


