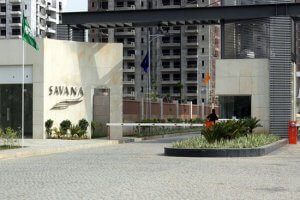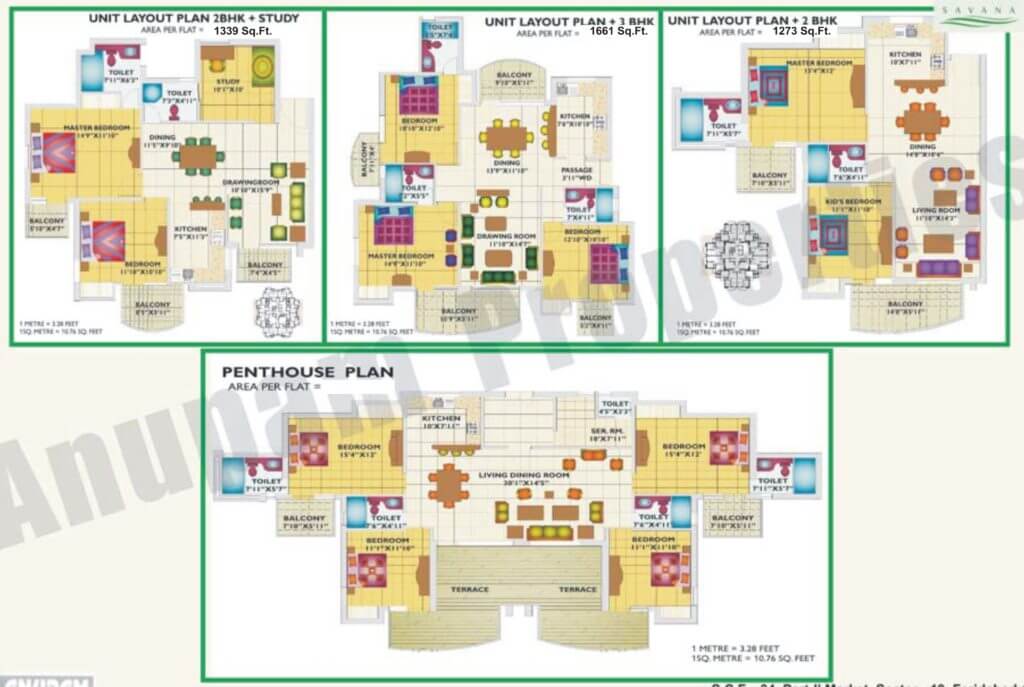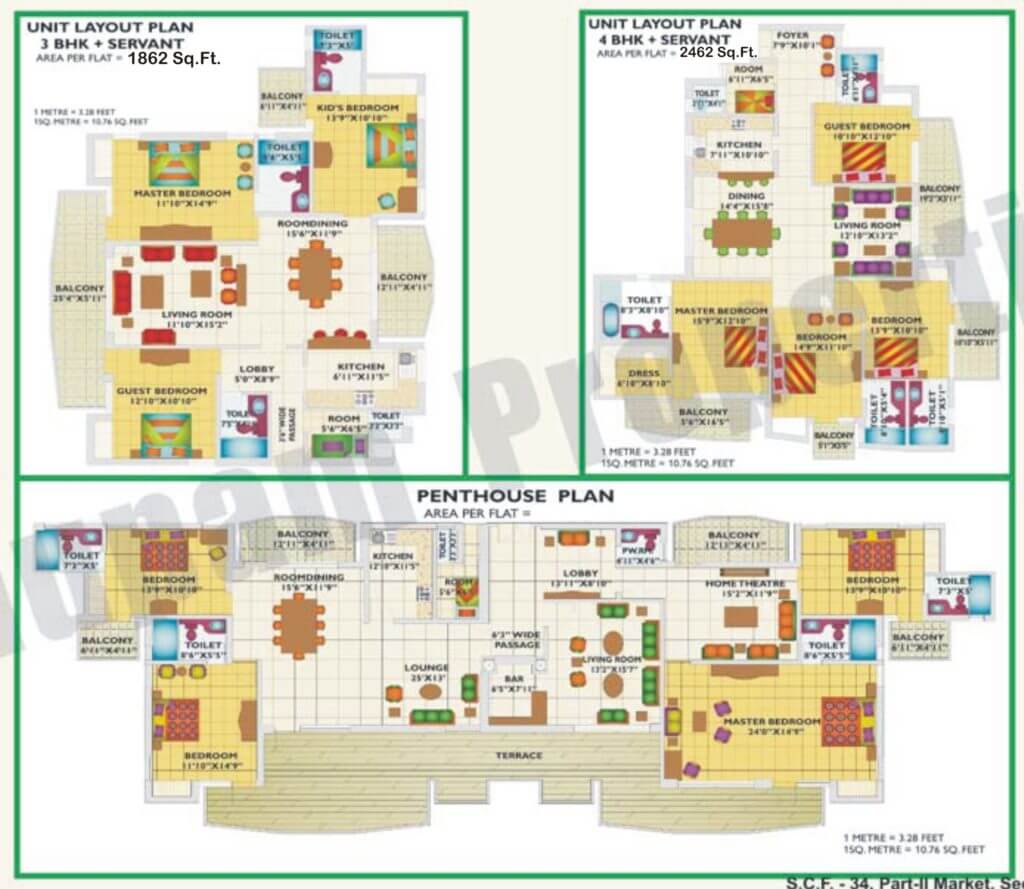Specific floor plans may vary in terms of layout, square footage, room sizes, and additional amenities depending on the particular building or phase within RPS Savana.
For accurate and detailed floor plans, it’s best to directly contact Anupam Properties for the most up-to-date information
2 BHK Floor Plan:
Bedrooms: Two bedrooms, often one master bedroom with an attached bathroom and another bedroom with a common bathroom nearby.
Living Area: A living room or hall providing space for relaxation and possibly a dining area
Kitchen: A separate or semi-open kitchen space, sometimes with a utility area.
Balcony: One or more balconies offering an outdoor space.
Bedrooms: Three bedrooms, usually including a master bedroom with an attached bathroom and additional bedrooms with a common bathroom.
Living Area: A spacious living room or hall, possibly with a separate dining space.
Kitchen: A well-defined kitchen area, sometimes with a separate utility or storage space.
Balcony: Multiple balconies or larger outdoor spaces connected to different parts of the apartment.
4 BHK Floor Plan:
Bedrooms: Four bedrooms, typically featuring a master bedroom with an attached bathroom and additional bedrooms with shared or attached bathrooms.
Living Area: A generous living room or hall, potentially offering distinct sections for various purposes.
Kitchen: A spacious kitchen area, potentially with additional storage or utility spaces.
Balcony: Multiple balconies, larger than those in smaller configurations, providing ample outdoor space.
These descriptions offer a general idea of what to expect in terms of layout for 2 BHK, 3 BHK, and 4 BHK apartments. For precise and detailed floor plans specific to RPS Savana in Faridabad, Please contact to Anupam Properties.



